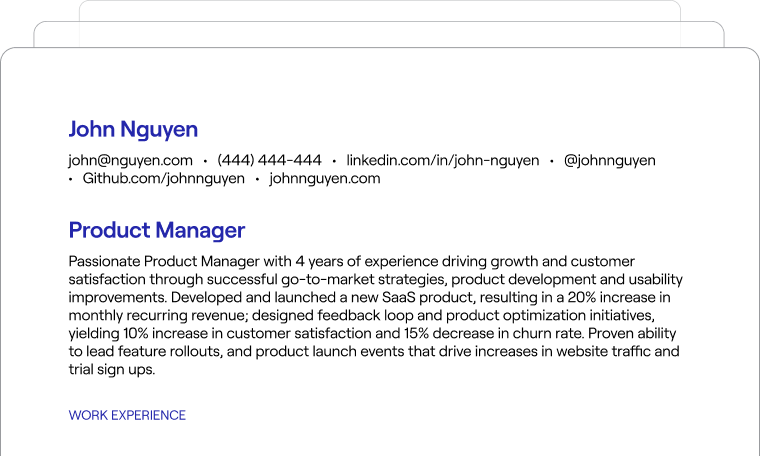Designer I
This job is no longer available
There are still lots of open positions. Let's find the one that's right for you.
About The Position
Are you looking for an exciting job where you can put your skills and talents to work at a company you can feel proud to be a part of? Do you want a workplace that will challenge you and offer you opportunities to learn and grow? A position at Xcel Energy could be just what you're looking for. Under guidance from project engineering, architectural, or technical services staff, assist in the planning, design, and development of construction drawings for various projects. Provide field support including field verifications for retrofit applications, as-built documentation, on-site procurement, and installation supervision. Provide direction to drafters as required to complete design assignments and review work for accuracy and completeness.
